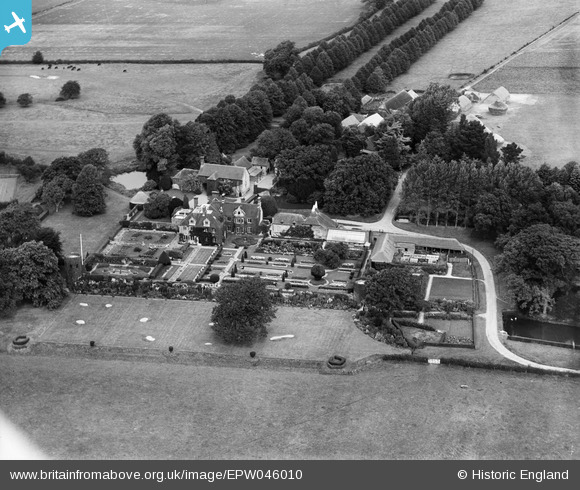EPW046010 ENGLAND (1934). Isfield Place, Isfield, 1934
© Copyright OpenStreetMap contributors and licensed by the OpenStreetMap Foundation. 2025. Cartography is licensed as CC BY-SA.
Nearby Images (43)
Details
| Title | [EPW046010] Isfield Place, Isfield, 1934 |
| Reference | EPW046010 |
| Date | September-1934 |
| Link | |
| Place name | ISFIELD |
| Parish | ISFIELD |
| District | |
| Country | ENGLAND |
| Easting / Northing | 544653, 118459 |
| Longitude / Latitude | 0.059413501174403, 50.946847327712 |
| National Grid Reference | TQ447185 |
Pins

totoro |
Sunday 25th of May 2014 07:15:42 PM |
User Comment Contributions
Isfield Place - East Sussex TN22 5XR Grade 2* building - English Heritage Building ID: 296360 A large irregular-shaped house which incorporates part of the mansion of the Shurley family of the C16, but the main portion is early C17 and was built by Sir John Shurley. C19 wing to north-east. Its principal elevation now faces north over the forecourt but it is likely that the mansion originally faced west, away from the road with a principal west front of around 39 metres in length. The relic moat arm to the south-east of the present house (and possibly the two shorter rectangular stretches of water ten metres to the north and north-east of the house, adjacent to the stable) indicate that the 16th-century house was at least partly moated. In the early to mid-18th-century, the mansion was reduced to a farm house by the demolition of the hall and parlour ranges, leaving only parts of the western walls standing as garden walls. The southern end of house was re-fashioned in Queen Anne style and the south front re-built to form a garden front The white limestone Renaissance portico on the west front dates from around 1600 but may not be in its original location. Formal compartmentalised garden laid out from the late-19th century to the west and south of an Elizabethan manor house. There are surviving elements of garden and landscape features from the 16th century onwards. In the early-20th-century the enclosed gardens to the west and south of the house were transformed into an Arts and Crafts style 'garden of rooms'. |

totoro |
Sunday 25th of May 2014 07:00:52 PM |


![[EPW046010] Isfield Place, Isfield, 1934](http://britainfromabove.org.uk/sites/all/libraries/aerofilms-images/public/100x100/EPW/046/EPW046010.jpg)
![[EPW046011] Isfield Place, Isfield, 1934](http://britainfromabove.org.uk/sites/all/libraries/aerofilms-images/public/100x100/EPW/046/EPW046011.jpg)
![[EPW035174] Isfield Place, Isfield, 1931](http://britainfromabove.org.uk/sites/all/libraries/aerofilms-images/public/100x100/EPW/035/EPW035174.jpg)
![[EPW034503] Isfield Place, Isfield, 1930](http://britainfromabove.org.uk/sites/all/libraries/aerofilms-images/public/100x100/EPW/034/EPW034503.jpg)
![[EPW035187] Isfield Place, Isfield, 1931](http://britainfromabove.org.uk/sites/all/libraries/aerofilms-images/public/100x100/EPW/035/EPW035187.jpg)
![[EPW045477] Isfield Place, Isfield, 1934. This image has been produced from a damaged negative.](http://britainfromabove.org.uk/sites/all/libraries/aerofilms-images/public/100x100/EPW/045/EPW045477.jpg)
![[EPW045473] Isfield Place, Isfield, 1934. This image has been produced from a damaged negative.](http://britainfromabove.org.uk/sites/all/libraries/aerofilms-images/public/100x100/EPW/045/EPW045473.jpg)
![[EPW034502] Isfield Place, Isfield, 1930](http://britainfromabove.org.uk/sites/all/libraries/aerofilms-images/public/100x100/EPW/034/EPW034502.jpg)
![[EPW046007] Isfield Place, Isfield, 1934](http://britainfromabove.org.uk/sites/all/libraries/aerofilms-images/public/100x100/EPW/046/EPW046007.jpg)
![[EPW045481] Isfield Place, Isfield, 1934. This image has been produced from a damaged negative.](http://britainfromabove.org.uk/sites/all/libraries/aerofilms-images/public/100x100/EPW/045/EPW045481.jpg)
![[EPW046012] Isfield Place, Isfield, 1934](http://britainfromabove.org.uk/sites/all/libraries/aerofilms-images/public/100x100/EPW/046/EPW046012.jpg)
![[EPW034498] Isfield Place, Isfield, 1930](http://britainfromabove.org.uk/sites/all/libraries/aerofilms-images/public/100x100/EPW/034/EPW034498.jpg)
![[EPW034507] Isfield Place, Isfield, 1930](http://britainfromabove.org.uk/sites/all/libraries/aerofilms-images/public/100x100/EPW/034/EPW034507.jpg)
![[EPW034501] Isfield Place and environs, Isfield, 1930](http://britainfromabove.org.uk/sites/all/libraries/aerofilms-images/public/100x100/EPW/034/EPW034501.jpg)
![[EPW034509] Isfield Place, Isfield, 1930](http://britainfromabove.org.uk/sites/all/libraries/aerofilms-images/public/100x100/EPW/034/EPW034509.jpg)
![[EPW035182] Isfield Place, Isfield, 1931](http://britainfromabove.org.uk/sites/all/libraries/aerofilms-images/public/100x100/EPW/035/EPW035182.jpg)
![[EPW034500] Isfield Place, Isfield, 1930](http://britainfromabove.org.uk/sites/all/libraries/aerofilms-images/public/100x100/EPW/034/EPW034500.jpg)
![[EPW035176] Isfield Place, Isfield, 1931](http://britainfromabove.org.uk/sites/all/libraries/aerofilms-images/public/100x100/EPW/035/EPW035176.jpg)
![[EPW034508] Isfield Place and environs, Isfield, 1930](http://britainfromabove.org.uk/sites/all/libraries/aerofilms-images/public/100x100/EPW/034/EPW034508.jpg)
![[EPW034504] Isfield Place and environs, Isfield, 1930](http://britainfromabove.org.uk/sites/all/libraries/aerofilms-images/public/100x100/EPW/034/EPW034504.jpg)
![[EPW035188] Isfield Place, Isfield, 1931](http://britainfromabove.org.uk/sites/all/libraries/aerofilms-images/public/100x100/EPW/035/EPW035188.jpg)
![[EPW035189] Isfield Place, Isfield, 1931](http://britainfromabove.org.uk/sites/all/libraries/aerofilms-images/public/100x100/EPW/035/EPW035189.jpg)
![[EPW035178] Isfield Place, Isfield, 1931](http://britainfromabove.org.uk/sites/all/libraries/aerofilms-images/public/100x100/EPW/035/EPW035178.jpg)
![[EPW035186] Isfield Place, Isfield, 1931](http://britainfromabove.org.uk/sites/all/libraries/aerofilms-images/public/100x100/EPW/035/EPW035186.jpg)
![[EPW034506] Isfield Place, Isfield, 1930](http://britainfromabove.org.uk/sites/all/libraries/aerofilms-images/public/100x100/EPW/034/EPW034506.jpg)
![[EPW035177] Isfield Place, Isfield, 1931](http://britainfromabove.org.uk/sites/all/libraries/aerofilms-images/public/100x100/EPW/035/EPW035177.jpg)
![[EPW035175] Isfield Place, Isfield, 1931](http://britainfromabove.org.uk/sites/all/libraries/aerofilms-images/public/100x100/EPW/035/EPW035175.jpg)
![[EPW046008] Isfield Place, Isfield, 1934](http://britainfromabove.org.uk/sites/all/libraries/aerofilms-images/public/100x100/EPW/046/EPW046008.jpg)
![[EPW035185] Isfield Place, Isfield, 1931](http://britainfromabove.org.uk/sites/all/libraries/aerofilms-images/public/100x100/EPW/035/EPW035185.jpg)
![[EPW046009] Isfield Place, Isfield, 1934](http://britainfromabove.org.uk/sites/all/libraries/aerofilms-images/public/100x100/EPW/046/EPW046009.jpg)
![[EPW035181] Isfield Place, Isfield, 1931](http://britainfromabove.org.uk/sites/all/libraries/aerofilms-images/public/100x100/EPW/035/EPW035181.jpg)
![[EPW045479] Isfield Place, Isfield, 1934. This image has been produced from a damaged negative.](http://britainfromabove.org.uk/sites/all/libraries/aerofilms-images/public/100x100/EPW/045/EPW045479.jpg)
![[EPW035183] Isfield Place, Isfield, 1931](http://britainfromabove.org.uk/sites/all/libraries/aerofilms-images/public/100x100/EPW/035/EPW035183.jpg)
![[EPW045478] Isfield Place, Isfield, 1934. This image has been produced from a damaged negative.](http://britainfromabove.org.uk/sites/all/libraries/aerofilms-images/public/100x100/EPW/045/EPW045478.jpg)
![[EPW045480] Isfield Place and surrounding countryside, Isfield, from the south, 1934. This image has been produced from a damaged negative.](http://britainfromabove.org.uk/sites/all/libraries/aerofilms-images/public/100x100/EPW/045/EPW045480.jpg)
![[EPW045476] Isfield Place and surrounding countryside, Isfield, from the south, 1934. This image has been produced from a damaged negative.](http://britainfromabove.org.uk/sites/all/libraries/aerofilms-images/public/100x100/EPW/045/EPW045476.jpg)
![[EPW045474] Isfield Place and surrounding countryside, Isfield, from the south, 1934. This image has been produced from a damaged negative.](http://britainfromabove.org.uk/sites/all/libraries/aerofilms-images/public/100x100/EPW/045/EPW045474.jpg)
![[EPW035179] Isfield Place and environs, Isfield, 1931](http://britainfromabove.org.uk/sites/all/libraries/aerofilms-images/public/100x100/EPW/035/EPW035179.jpg)
![[EPW045472] Isfield Place and surrounding countryside, Isfield, from the south-west, 1934. This image has been produced from a damaged negative.](http://britainfromabove.org.uk/sites/all/libraries/aerofilms-images/public/100x100/EPW/045/EPW045472.jpg)
![[EPW035180] Isfield Place and environs, Isfield, 1931](http://britainfromabove.org.uk/sites/all/libraries/aerofilms-images/public/100x100/EPW/035/EPW035180.jpg)
![[EPW045471] St Margaret's Church, Isfield Place and surrounding countryside, Isfield, from the south-west, 1934. This image has been produced from a damaged negative.](http://britainfromabove.org.uk/sites/all/libraries/aerofilms-images/public/100x100/EPW/045/EPW045471.jpg)
![[EPW045475] Isfield Mill, Isfield Place and surrounding countryside, Isfield, from the south-east, 1934. This image has been produced from a damaged negative.](http://britainfromabove.org.uk/sites/all/libraries/aerofilms-images/public/100x100/EPW/045/EPW045475.jpg)
![[EPW034499] Isfield Place and environs, Isfield, from the south-east, 1930](http://britainfromabove.org.uk/sites/all/libraries/aerofilms-images/public/100x100/EPW/034/EPW034499.jpg)